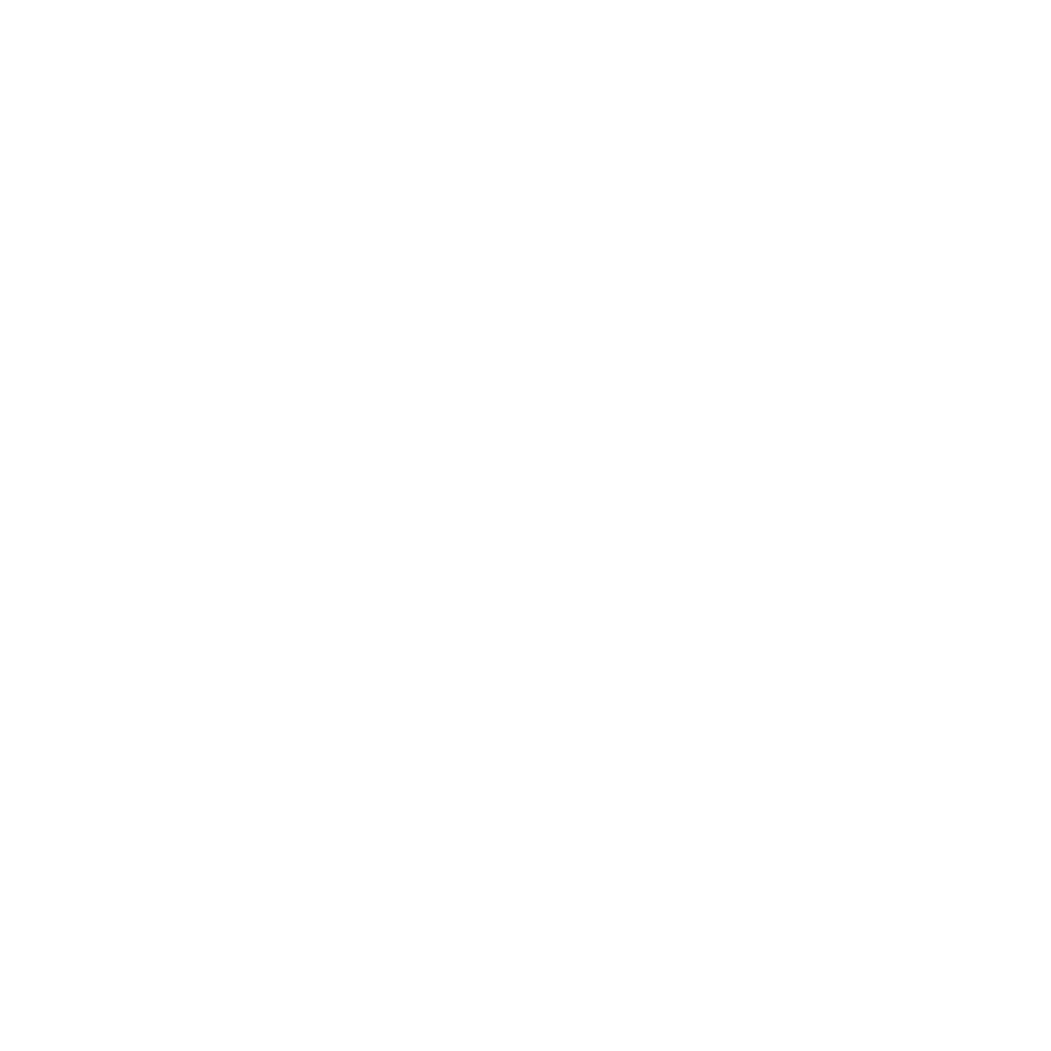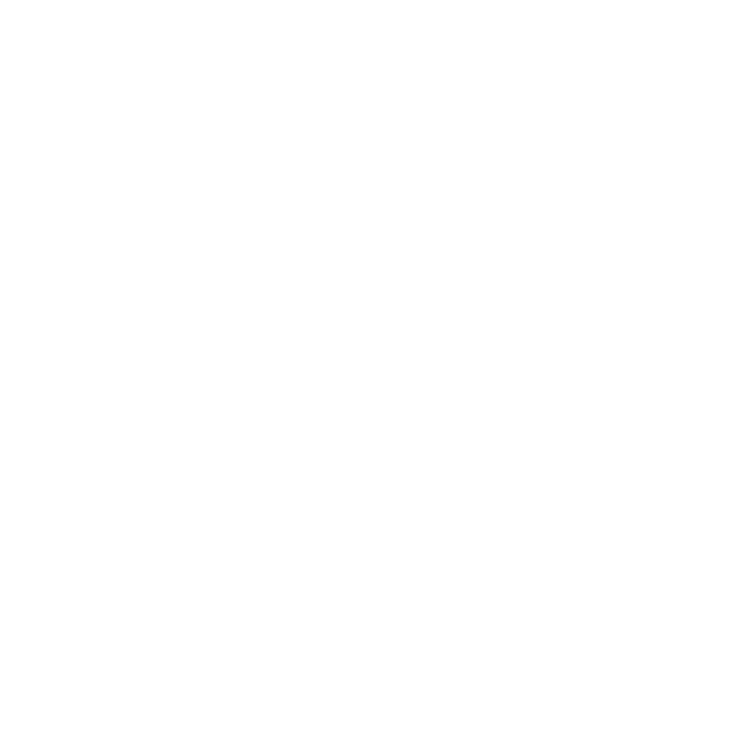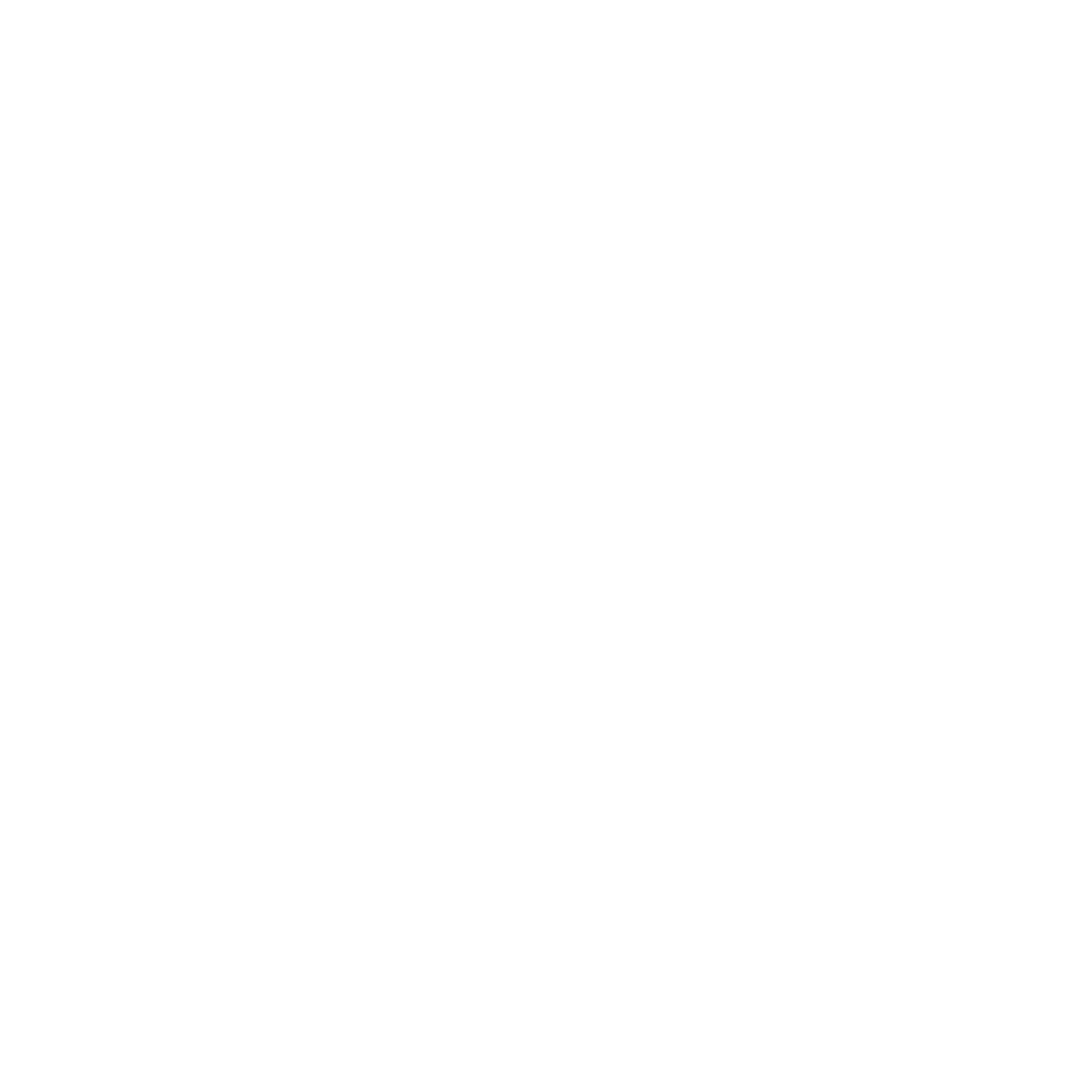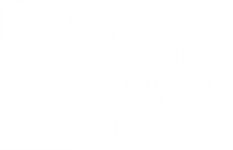Larson & Company Invests In Utah County’s Spanish Fork Community With New Building
March 4, 2024
Larson & Company is proud to announce the opening of their new office location on Spanish Fork Parkway in Spanish Fork, Utah. The brand-new office space more than doubles the available workspaces from their prior Spanish Fork location and has been completely updated to serve the modern workforce.
The new office space, located at 1606 Spanish Fork Parkway, Suite 200, Spanish Fork, UT, gives the feeling of a sleek modern office space with plenty of room for growth. “We outgrew our last office space due to immense growth within our audit practice,” said Audit Partner Jon Haderlie. “We wanted to stay in the community for a long time, so we chose to build looking forward to the future. This office building represents our investment in the success of the Spanish Fork area and Utah County in general.”
“Larson & Company has been a part of the Spanish Fork business community for over 20 years,” said Tax Partner Russell Olsen. “It has been exciting to see how we have grown along with the rest of the community. This new professional home gives us the opportunity to serve even more of the place most of us who work here call home. The tax needs of this area are expanding and we are ready to help.” Adding to Larson’s investment in the Spanish Fork business market, the building also has rental space available on the first floor for local businesses needing to expand their space.
The office is the second project completed for Larson & Company by Calgary-based construction fabricator DIRTT, which designs responsive interiors by creating integrated prefab construction. DIRTT uses ICE software to design workspaces that are flexible for growth and functional as individual workspaces. “With our company growing as quickly as it is, we needed a space that could be adapted to future needs as well as today’s needs,” said Managing Partner Greg Denning. “The DIRTT solution gives us the capacity to change our configuration without ripping out walls and reconstructing office space. We just move panels around and make it work for us.”
Increasing employee interaction was also a goal of creating the new office space. With a larger kitchen and break area, employees can now meet and mingle across all departments. “It’s been a great way for employees to get to know each other,” said Recruiter Kari Elison. “Before our new hires just knew the people in their department but now they are a lot more likely to get to know someone they don’t work with every day.”
Other office high points include large and small meeting spaces, large cubicles and offices, extra storage at each workstation, and a flexible event/kitchen space that enables hosting events easily. “This space gives us the opportunity to offer our clients free training sessions and share our knowledge with business owners,” said Marketing Director Margo Andersen. “We are excited to have the capacity to expand our reach to invite a more diverse group of clients to our home base here in Utah County. We look at Utah County businesses as great examples of growth and innovation, and now we are ready to help them grow even more.”
The extra square footage leaves room to grow with extra office seats waiting for new employees. “Our business has grown so much in the last two years we expect that it won’t be long before we have completely utilized the available space,” said Managing Partner Greg Denning.
For more information about the unique Larson & Company building or to schedule a media tour, contact Margo Andersen at mandersen@larsco.com.
Find out more about our award winning services in audit and assurance, accounting, data analytics, tax, consulting, growth advisory, and IT and SOC audits.


.png)



